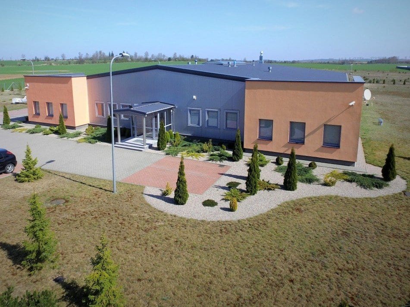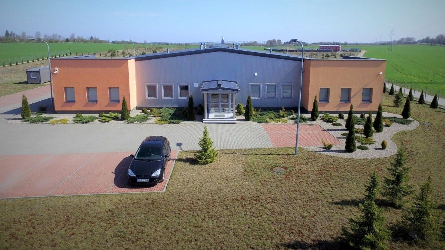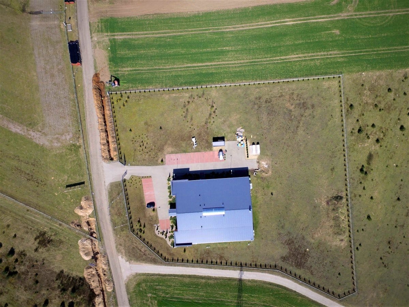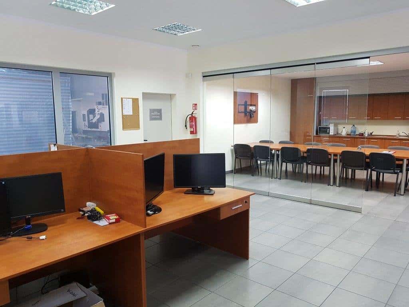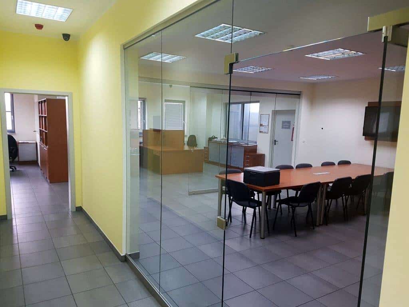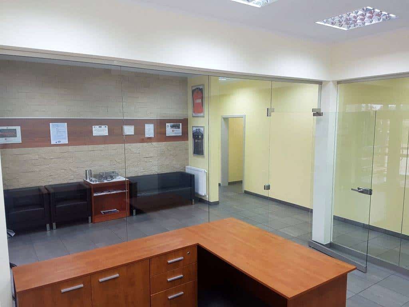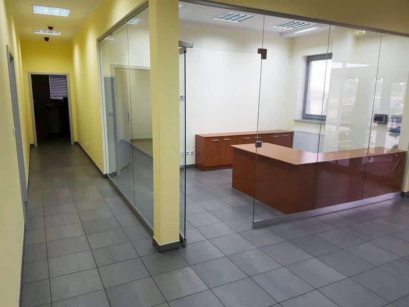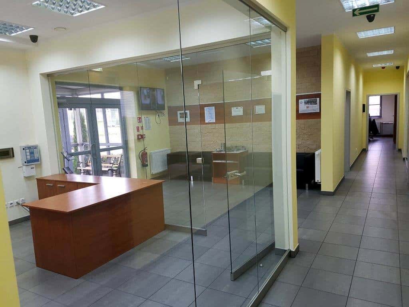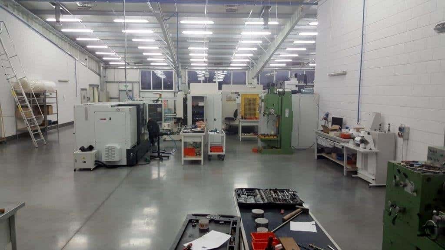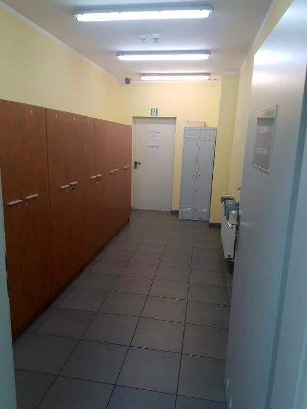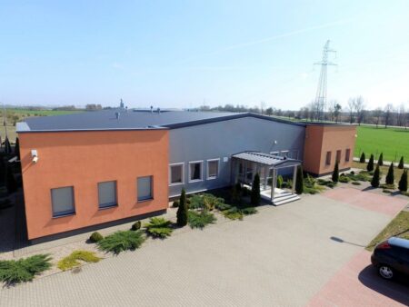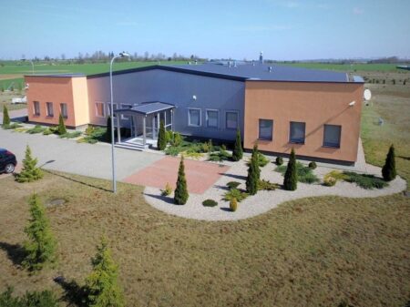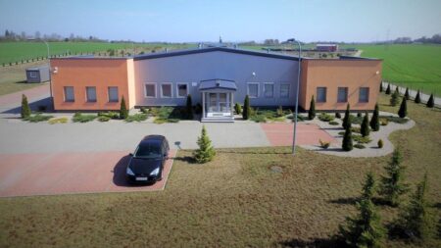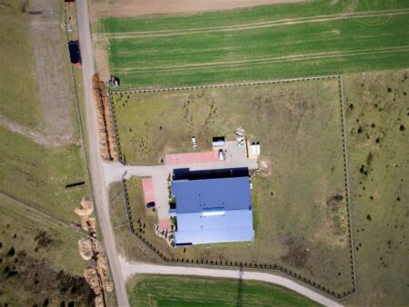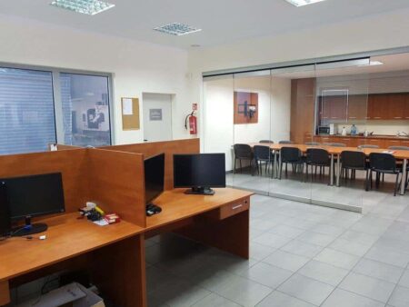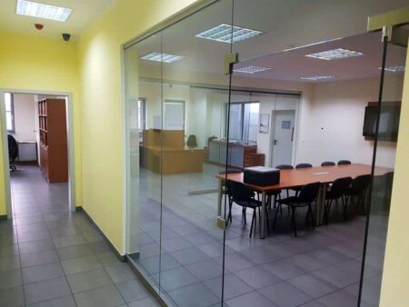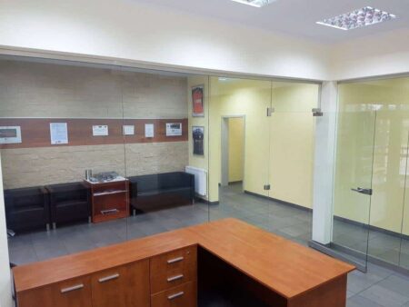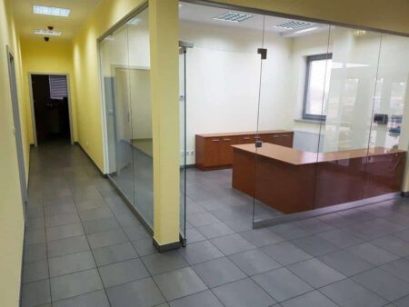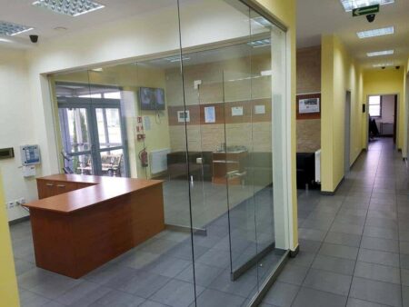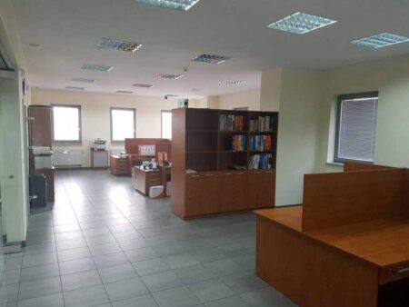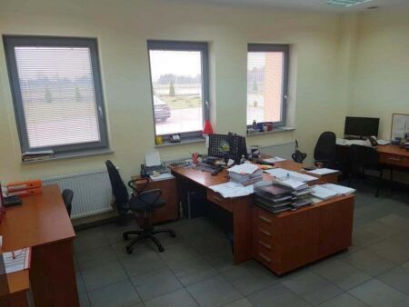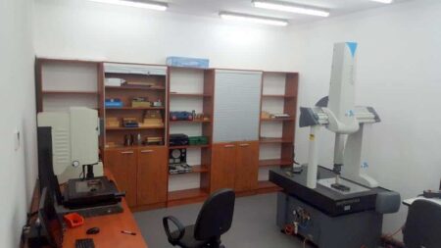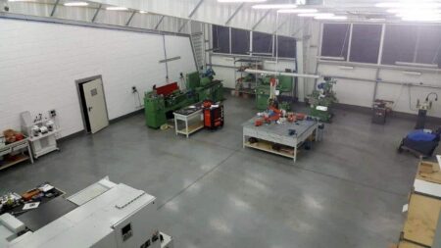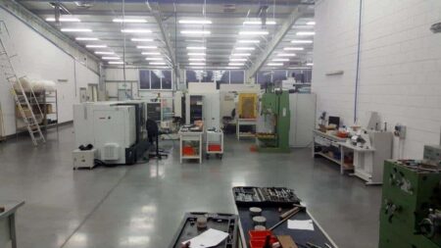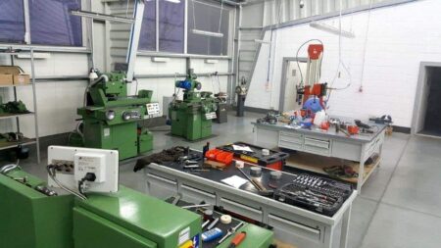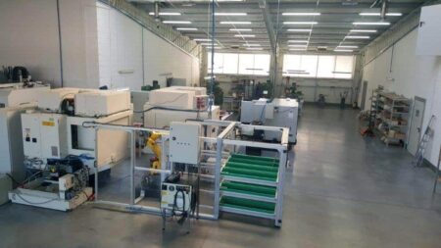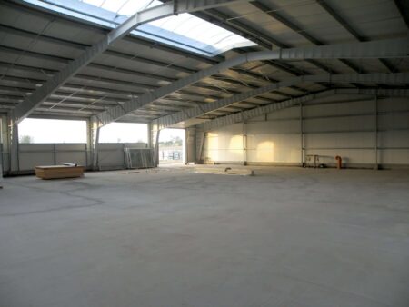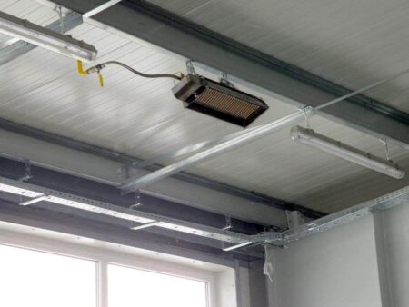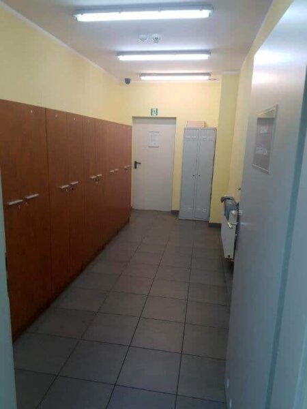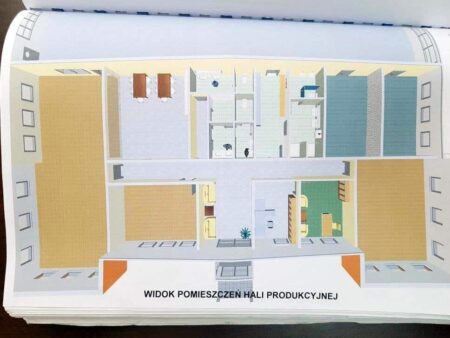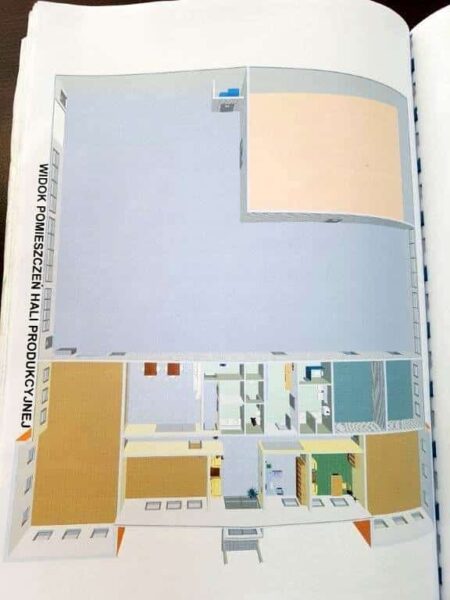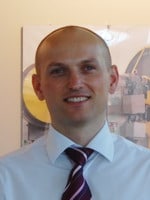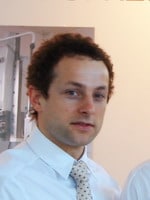Industrial hall with office space with an area of 1137 m2 constructed in 2013 is located in the Pomeranian Voivodeship between Słupsk and Lębork. Its excellent location in a special industrial zone close to the S6 expressway provides good transport links of the warehouse to the larger cities of Pomerania, i.e.:
– Lębork: 21.4 km,
– Słupsk: 34.1 km,
– Bytów: 49.2 km,
– Wejherowo: 56.9 km,
– Gdynia: 78.6 km.
The plot on which the industrial hall is located has a total area of 10900 m2 and is divided into:
– office and production hall building (1137 m2),
– space around the building paved with paving stones (820 m2),
– the remaining part of the plot developed into green areas (approx. 8900 m2).
The industrial hall building is divided into two parts: an office and social space of 397 m2 and a production space of 740 m2. The office space is finished on a turnkey basis – it has full furnishings, gas radiators for space heating and efficient air conditioning to ensure comfortable working conditions for up to 28 employees.
The production area designed for 20 employees, has partial air conditioning, a compressor, compressed air installation and radiator heating (gas furnace). The floor in this part of the building is made of high-quality concrete and is 20 cm thick. The estimated average cost of purchasing gas for heating the entire facility is approximately 15000 PLN.
The production hall, together with the paved part of the plot, is fully illuminated and monitored 24/7 to ensure high security. The facility has been prepared for further expansion of the warehouse building to a total area of 3140 m2 – the green areas around the building can be developed into two additional halls of 1000 m2 each, arranged in an “L” shape.
Specification of the industrial hall
- area of the facility: 1137 m2
- building dimensions: 32 x 38 m
- total height of building: 6,15 m
- storey height (office space): 3 m
- storey height (production space): 3,2-5,41 m
- utilities: electricity, water, municipal sewage system
- monitoring inside and outside the facility
- plot lighting
- extension possibility

 Čeština
Čeština Français
Français Español
Español Deutsch
Deutsch polski
polski Русский
Русский Slovenčina
Slovenčina Magyar
Magyar Italiano
Italiano Türkçe
Türkçe
